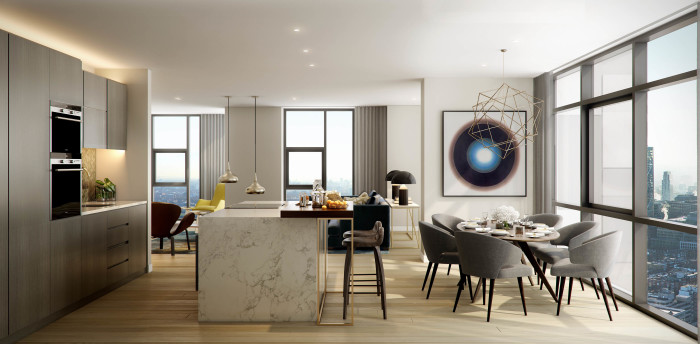Latest news
The Atlas Insider - Woods Bagot
October 19, 2015Five questions with Jonathan Clarke from the award-winning architectural design consultancy Woods Bagot

What are the interiors of The Atlas Building like?
They have a confident, self-assured feel and have been designed with the concept of craftsmanship in mind to deliver a sense of utility combined with luxury throughout the development. We have focused on creating kitchens and bathroom spaces that are extremely well-crafted and durable. We have also sought to limit circulation areas, so that spatial aspirations are maximised. We believe that these spaces – with their orientation towards the stunning London skyline – represent some of the most stylish apartments currently available on the market. Residents and their guests will be able to enjoy some of the most spectacular views of one of the world’s great cities from the comfort of their front rooms.
What was your inspiration?
We wanted to give residents a sense of the character of the historic Shoreditch area of East London, but with a contemporary interpretation that seeks to identify with the aspirations of local residents. We’ve subtly distilled characteristics of the location, as well those who may live at The Atlas Building, into the interiors and interpreted them throughout the various apartments and amenities.
How does the design process for a signature development like The Atlas Building work?
It starts by looking at the unique offer of the location and the architecture and – most importantly – at the particular interests of the future residents. As designers, we know that people respond best to a style which suits their personal aspirations and we create profiles of ‘typical’ residents of different apartment types before looking in detail at appropriate colour schemes, fittings and fixtures, furnishings and lighting schemes. Fundamental to this process is an attention-to-detail and a passion for delivering innovative modern interiors that are self-assured, comfortable living spaces.
What are the stand-out features of the apartment interiors?
We have created a complete ‘living experience’, which starts with a bespoke entrance door design and continues through stylish, well-crafted kitchens and bathrooms and bedrooms with full-height, built-in wardrobes and cupboards, effortlessly matching style with function.
What will the residents’ amenities be like?
The Atlas Building incorporates a selection of amenity spaces across the ground and first floors including a lobby, residents’ lounge and private screening room, gym, spa and pool. The design of all these spaces reflects the same self-assured style of the apartments and introduces a strong visual connection between the communal and private areas. These amenities offer residents a calming alternative to the buzzy bars and restaurants of the surrounding area and a good balance of personal spaces and social areas.


