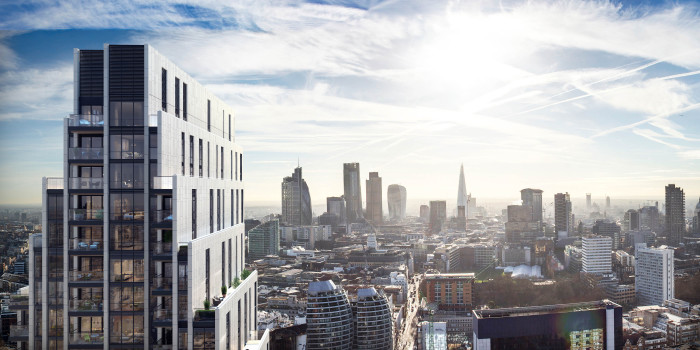Latest news
The Atlas Insider - Scott Brownrigg
September 4, 2015Five questions with Peter Griffiths, delivery architect from the Design Delivery Unit at international design practice Scott Brownrigg

What’s the architecture of The Atlas Building like?
Architecturally the design of The Atlas Building is a relatively simple, yet striking, concept that informs a lot of what is special about this building. The building is composed of a series of 12 fins that run north to south and, in between them, there is an entirely glass infill. It’s almost as if the fins have been pulled apart to reveal the glazed element and, this in turn, creates the contrasting facades of the building, with the more solid facades to the east and west and the glazed facades facing north and south.
Has the form the building impacted the internal design?
Definitely, the shape of the building has helped create a range of different apartment types and floorplans as you go up, which I think is quite unusual in high rise apartments. From an architectural point of view this introduces an element of complexity, but it’s worth it as gives more layout options for buyers. The apartments accommodate open-plan living, yet they have been designed so that you get led through a sequence of defined spaces, including through to the outside space. All of the apartments will have balconies and the ones at the top will have roof terraces that will be positioned on the ‘steps’ in the form of the building.
What else sets The Atlas Building apart?
Lots, but for now I’ll just pin point one particular design feature. Interestingly the residents’ amenities are located on a mezzanine level, which is a distinguishing feature as usually swimming pools and gyms are put in the basement. At The Atlas Building you will walk through an impressive double height reception area and upstairs to the residents’ lounge, swimming pool and state-of-the-art gym and cinema. The natural light is especially important for the swimming pool, which will have full height windows along the whole of the length of the pool.
What sustainability measures have been incorporated into The Atlas Building?
One of many things that I like about this building is that many of the sustainability aspects are embedded in the design, as you can do a huge amount to get energy working really well by simply having the right shape of building, facing the right direction and with glazing in the right place. The careful articulation of daylight at The Atlas Building will minimise the need for people to use artificial light. This, combined with other energy efficiency measures, such as a high level of insulation and the shared-use of an energy centre with a neighbouring building, will help us achieve Code for Sustainable Homes level 4.
So in a nutshell…?
The Atlas Building is a very clear response to the building’s urban context that maximises the potential of the site and location to provide a unique development in one of the most vibrant and exciting parts of London. Construction has already started in the ground, and next year we will see the frame rising really quickly, so I can’t wait to get up there - the views are going to be amazing.


